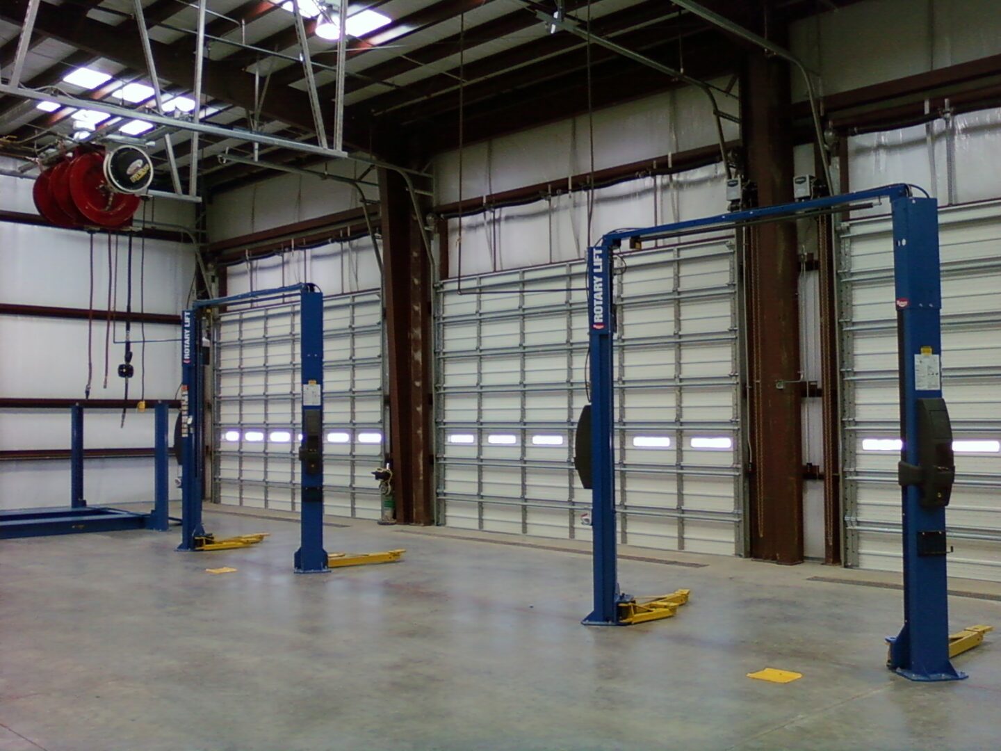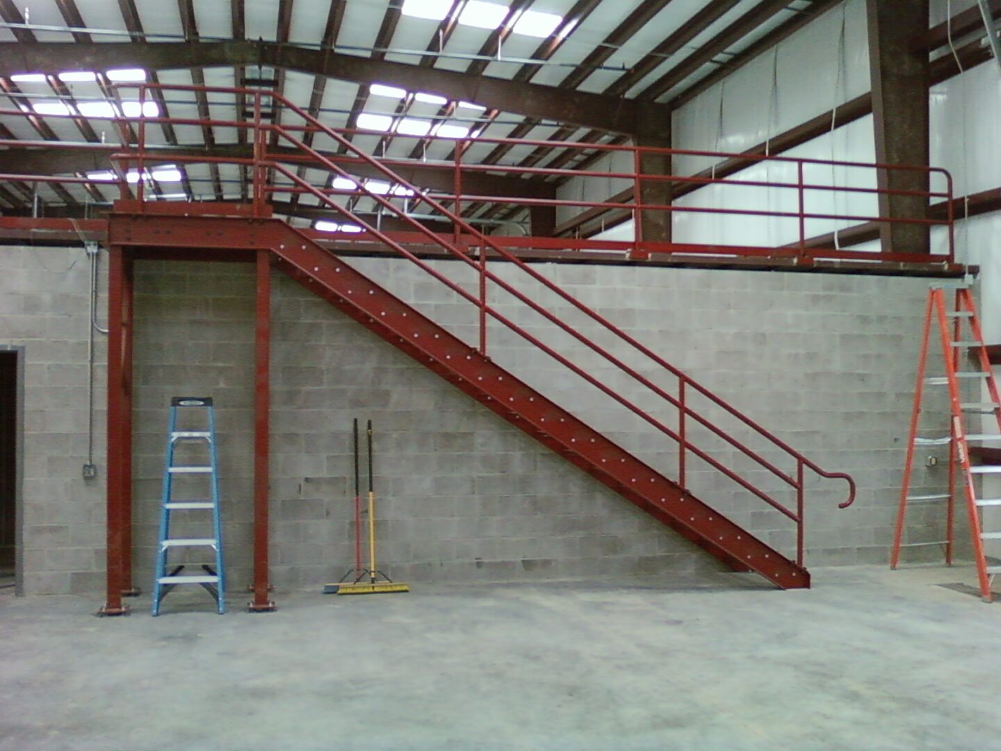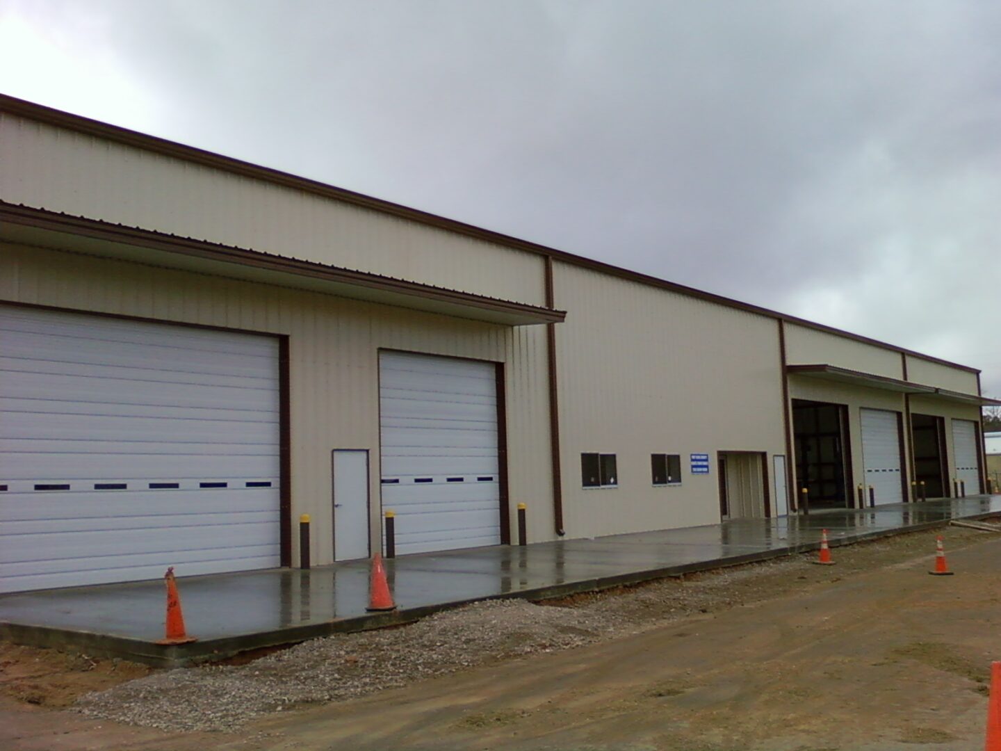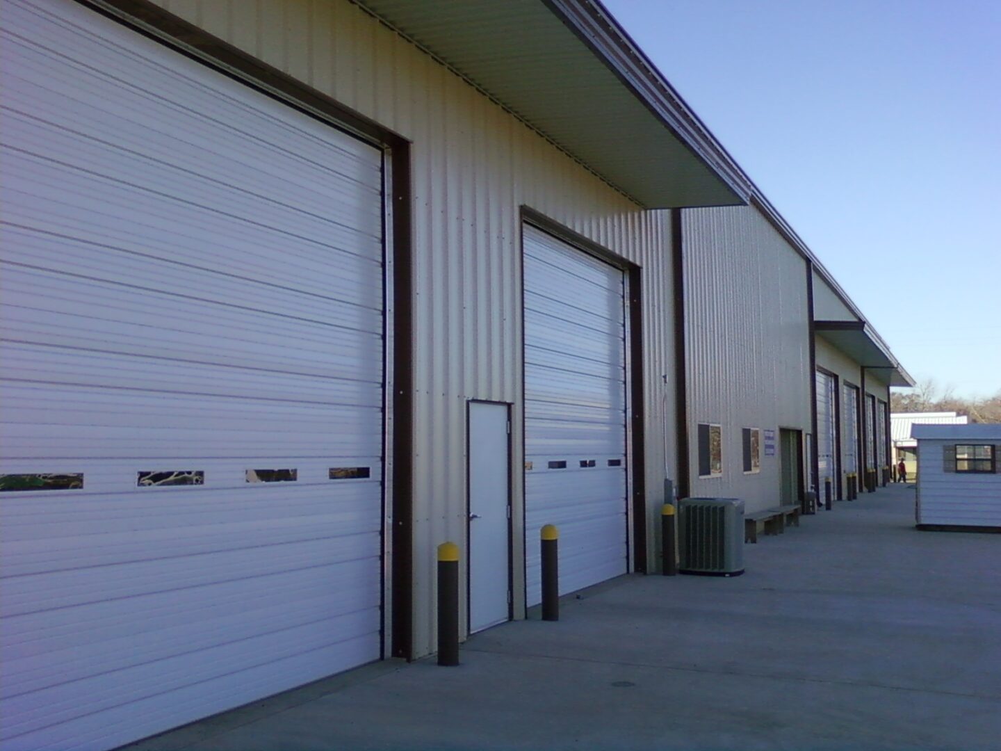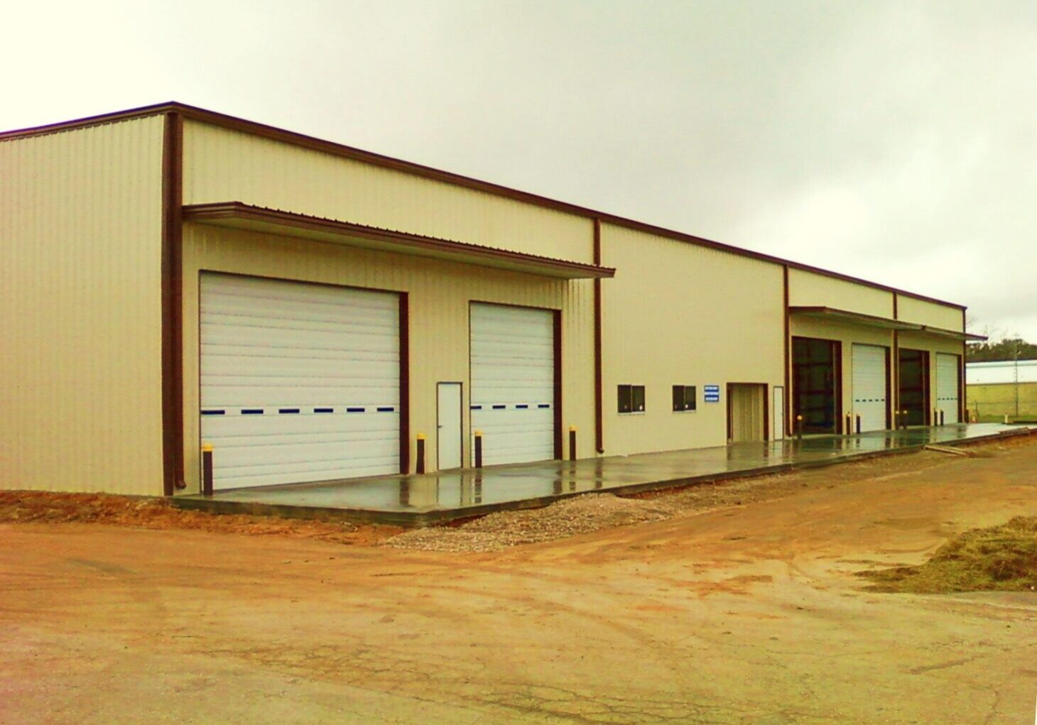
Completed: 2008
Location: Richmond, TX
Architect: HBL Architects, Inc.
Client: Fort Bend County
This building is a 10,000 s.f. addition to the Fort Bend County Maintenance Facility. This Design-Build project incorporates the use of a pre-engineered steel building added to an existing building. Due to the need to maintain operations, a cooperative effort between BASS Construction and the Fort Bend County Maintenance Staff was maintained during construction. This included working through issues of demolition of targeted areas in the existing building; maintaining a lockable/secure building for the maintenance staff; traffic control in and around the facility to keep operations functioning; consulting and designing additional work as requested.
This 10,000 s.f. addition consists of using a pre-engineered metal building by Whirlwind Steel Buildings, Inc. The design on the building incorporates the architectural elements of the surrounding buildings. The building features six drive-thru bays with 20´ overhead doors. The interior amenities include office space; bay readiant heaters; two posts and for post lifts; 2,500 s.f. of storage on lightweight concrete mezzanine; hose reels and high output lighting.

