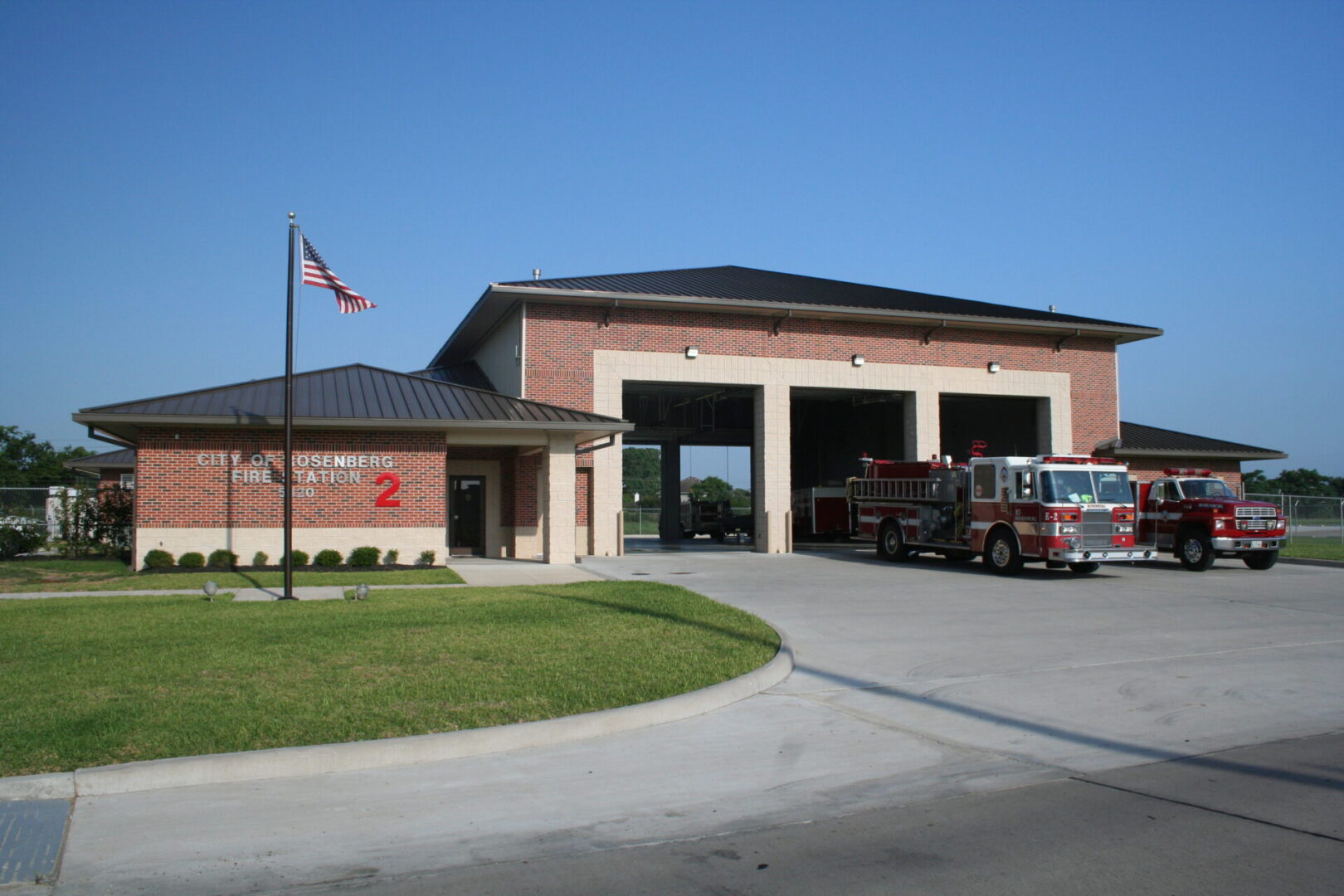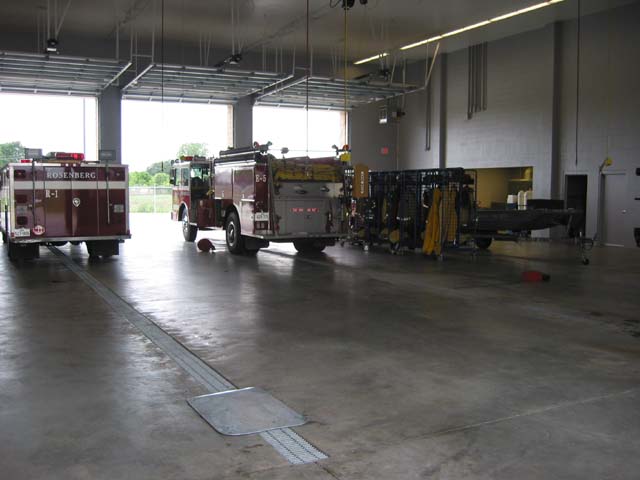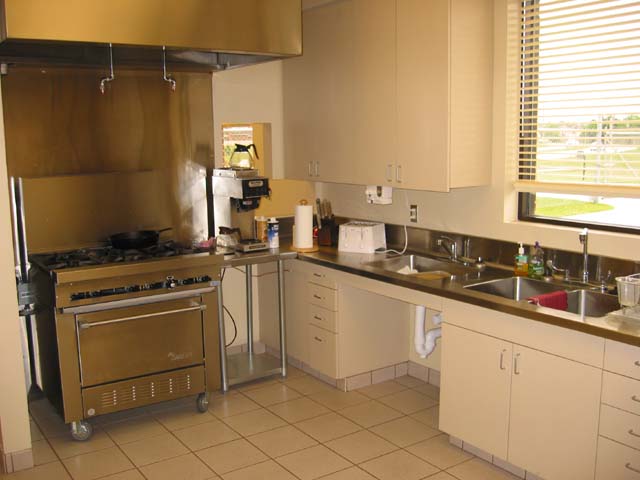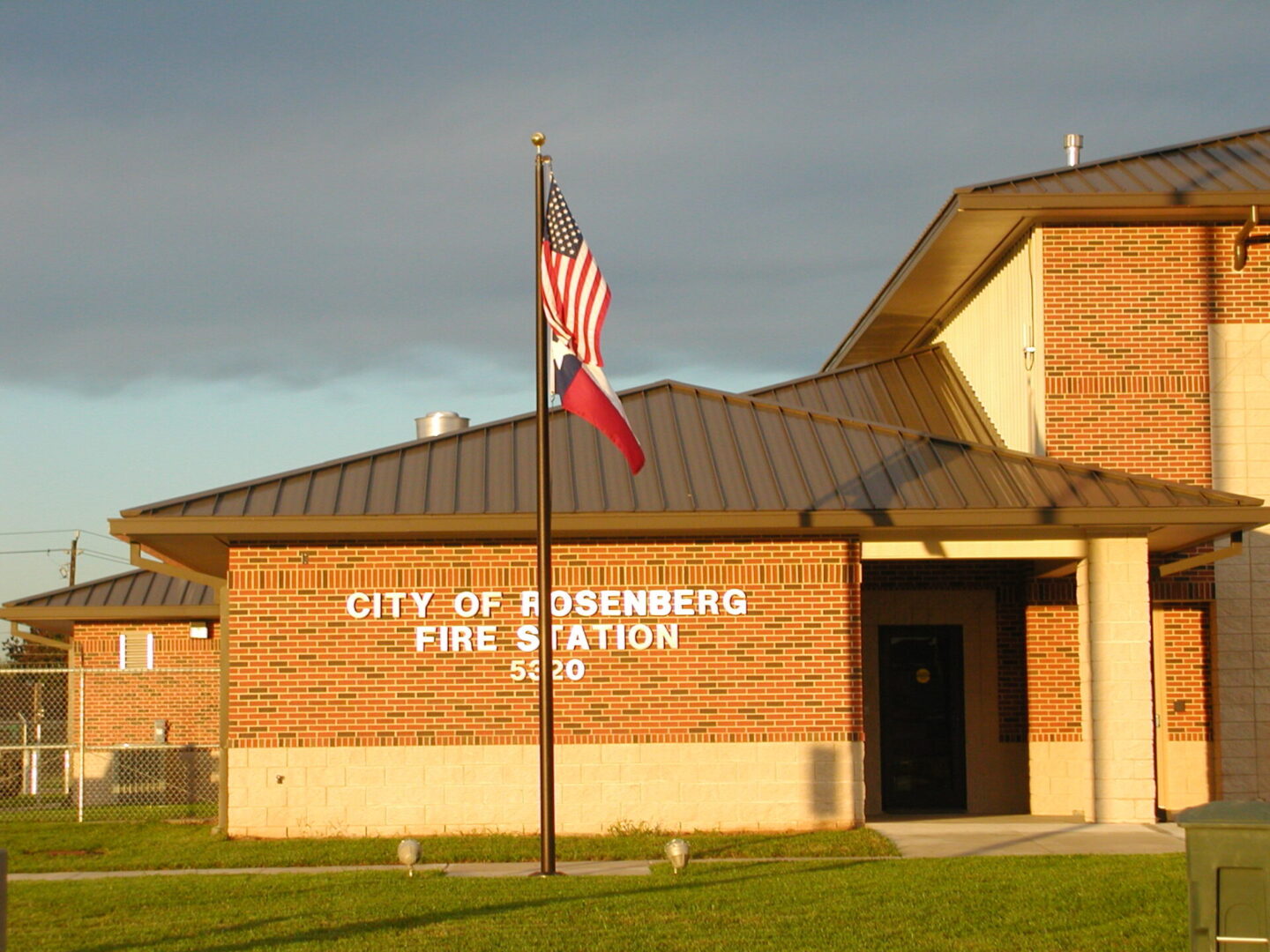
Completed: 2003
Location: Rosenberg, TX
Architect: Don A. Hartfiel
Client: City of Rosenberg
This project was delivered to the City of Rosenberg in budget, on time, and without major modifications at $100/sq. ft. using the Construction Manager - Agent method. This involved not only the architect and Owner, but the Bass Team in the initial design and budgeting process preventing cost over-runs.
The building consists of three (3) truck bays, living quarters, kitchen, utility, restrooms, den and offices. The truck bay building was all masonry block walls with brick and stone veneer, while the heated area was metal stud and truss framing with brick and stone veneer. The roof was a 16" standing seam metal roof with gutters and downspouts tied into underground drainage.





