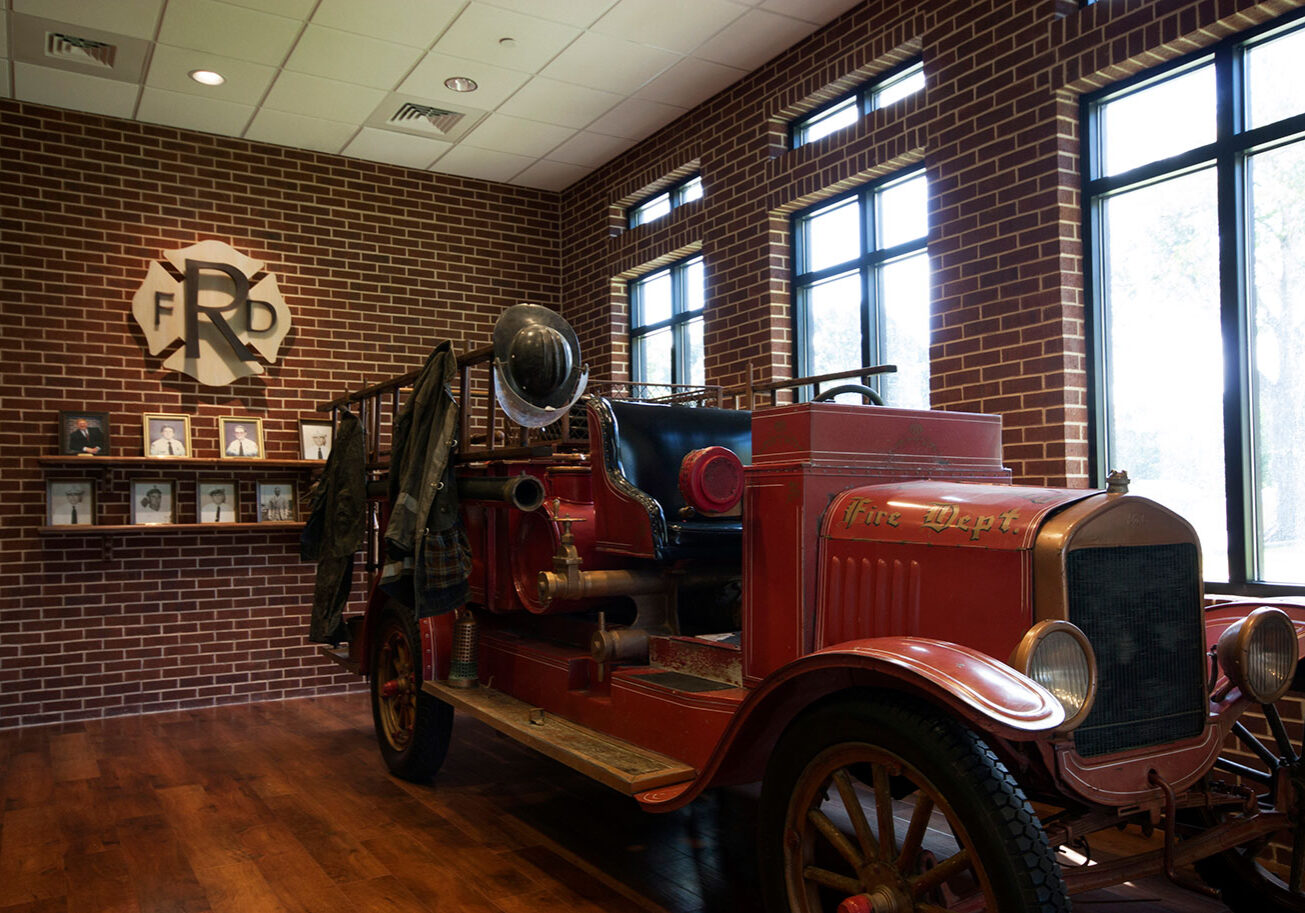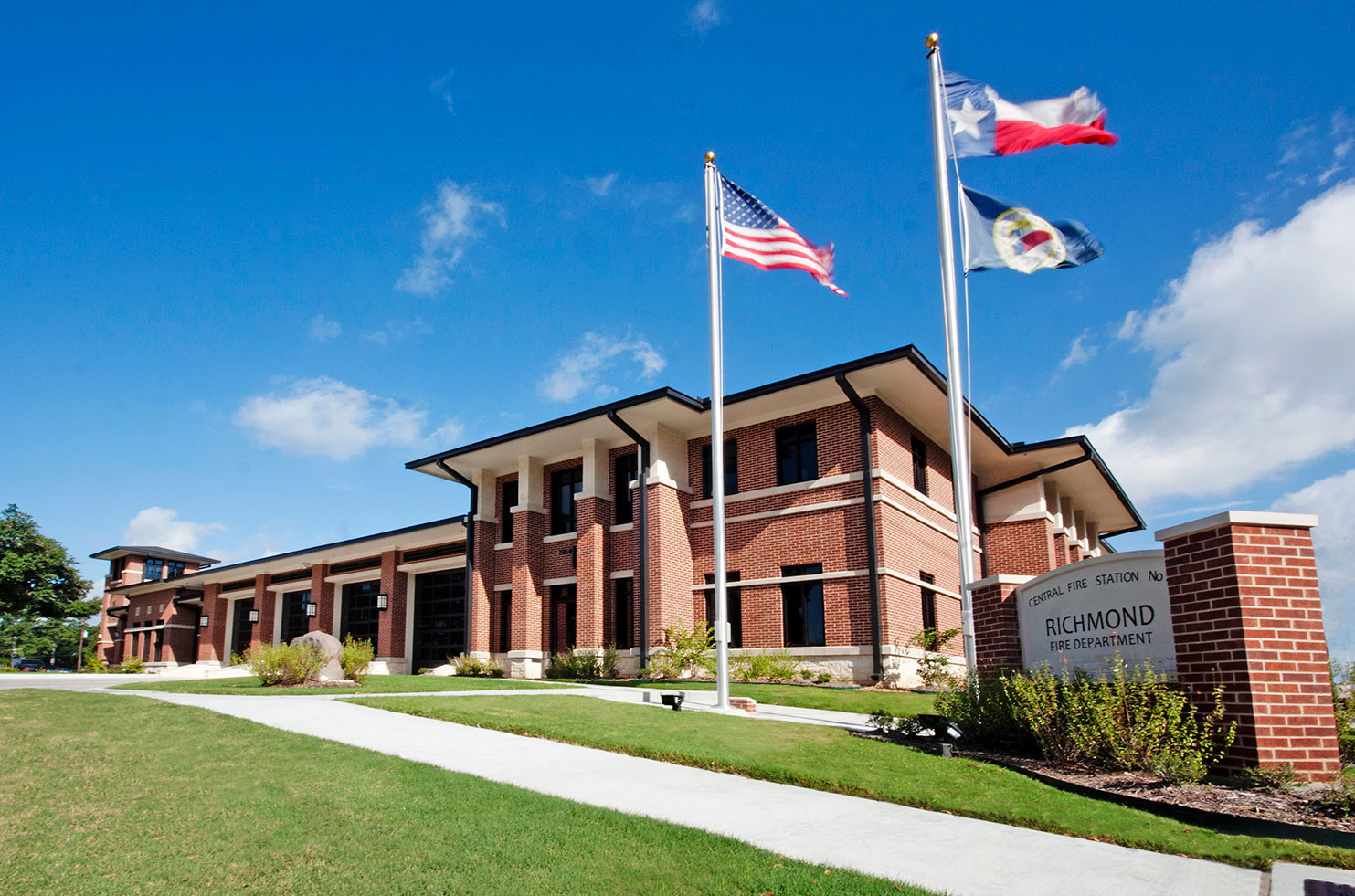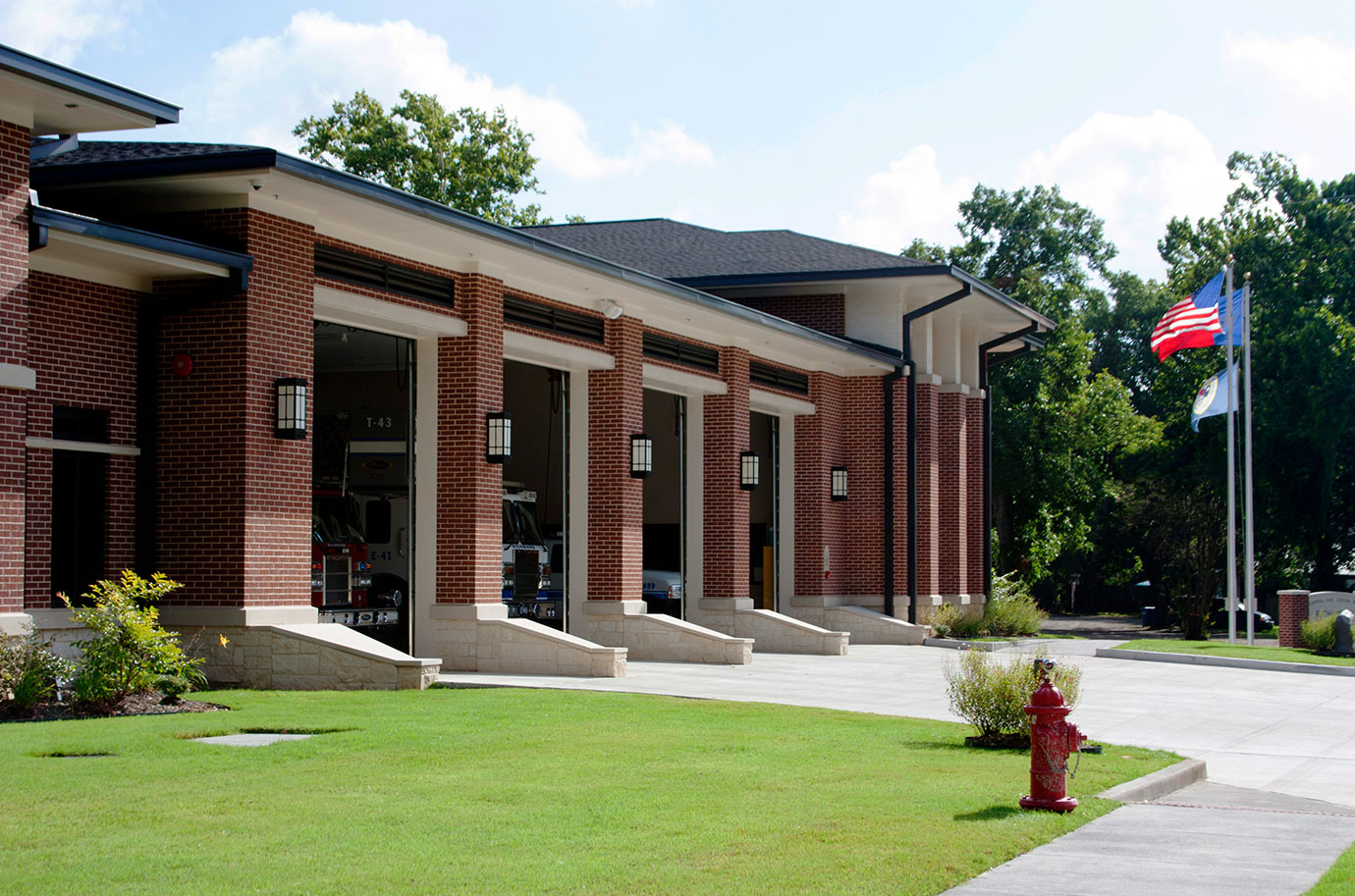
Approximately 17,000 square feet, Richmond Central Fire Station #1 is equipped with a full kitchen, day / dining room, weight room, treatment area, 10 offices, six dorm rooms and many specialized areas for its emergency operations. The facility also has a four bay apparatus room, with polished concrete floors and an attached bunker storeroom for firefighter equipment.
Designed to match historic downtown Richmond, the main structure is comprised of CMU, wood frame and structural steel.






