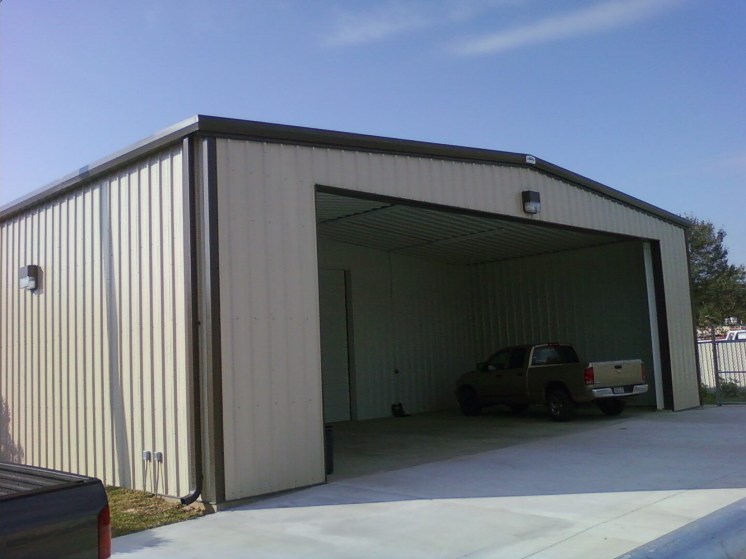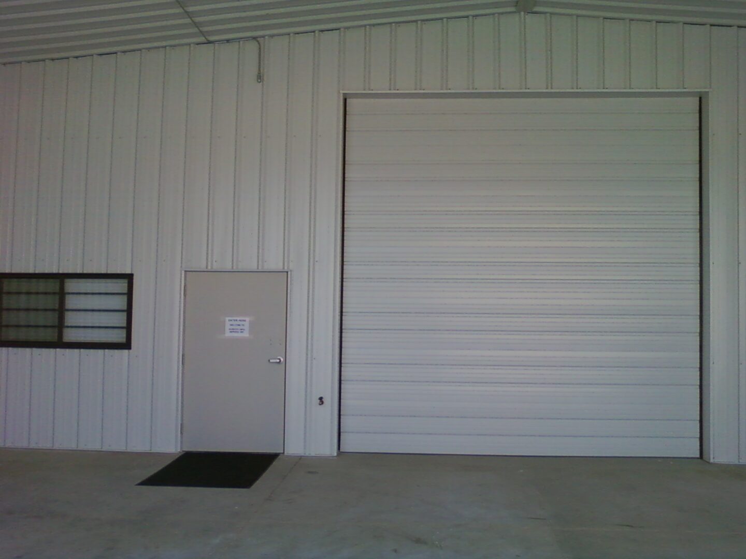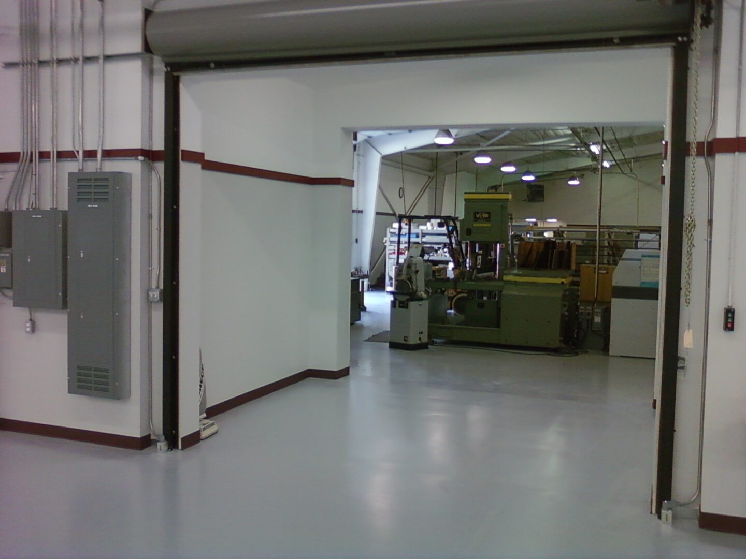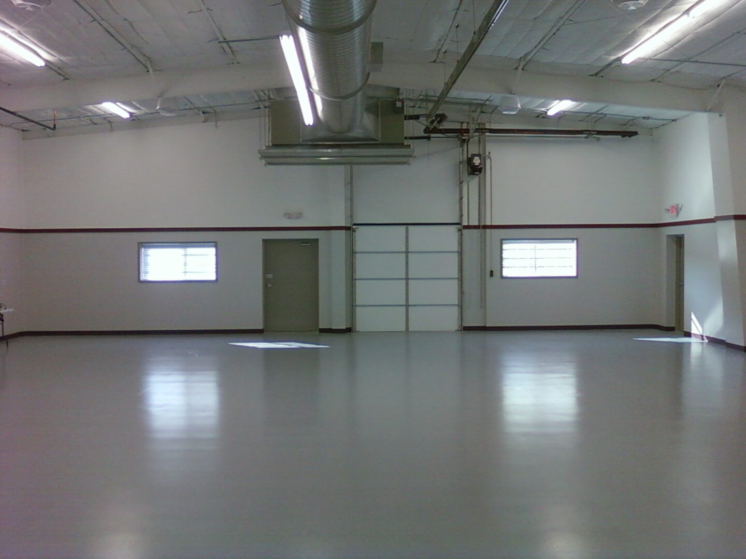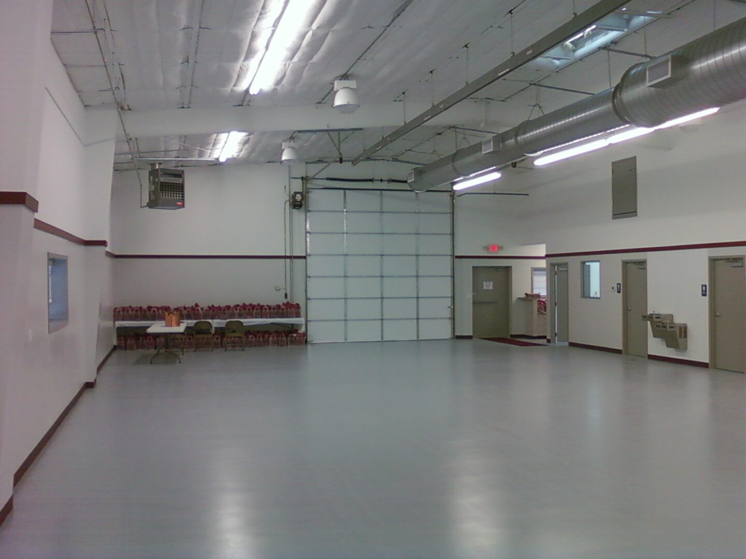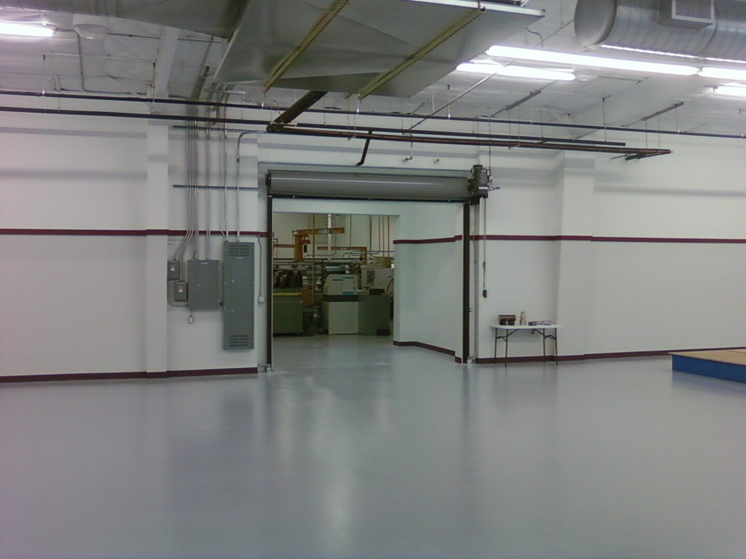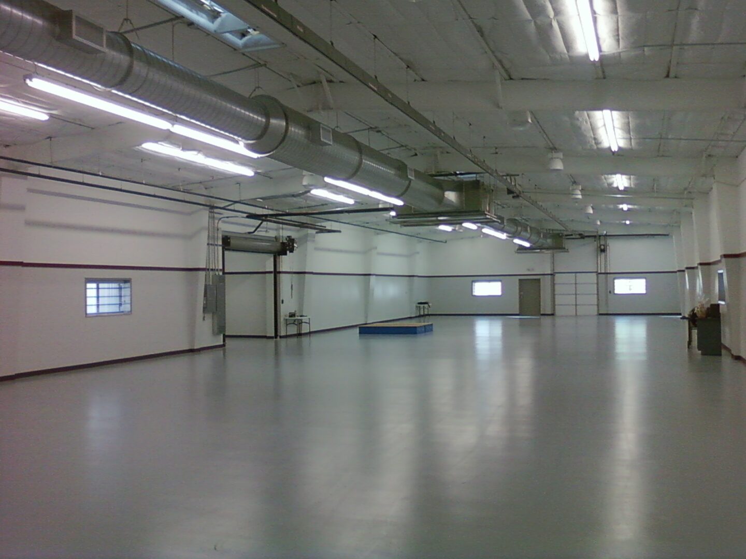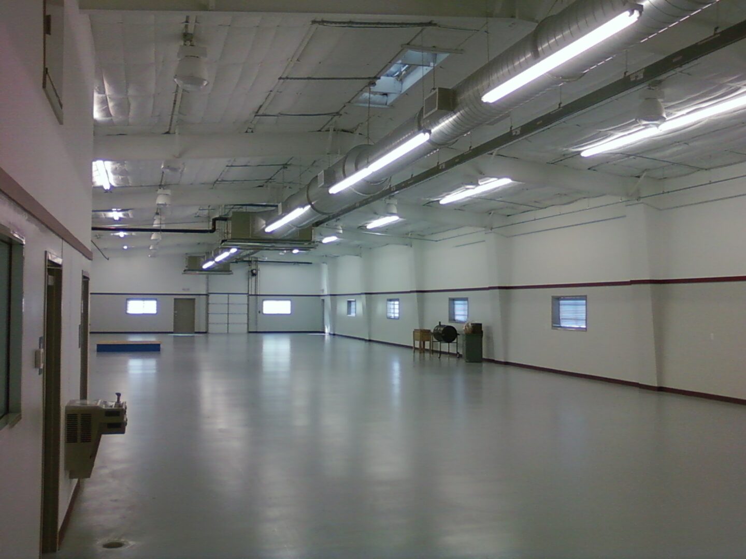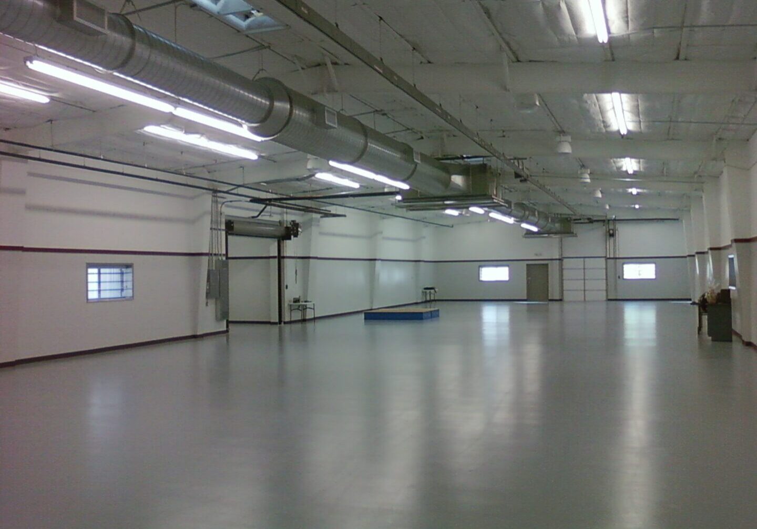
Completed: 2008
Location: Rosenberg, TX
Architect: Design/Build by Bass Construction
Client: Gurecky Manufacturing
This 10,000 s.f. design/build pre-engineered metal building is an addition to an existing facility. It has a 24 ga. standing seam roof and 26 ga. R-Panel exterior walls. The expansion met the clients need for a climate controlled area. It has dual 20 ton AHUs and a smaller unit for the offices. Three insulated overhead doors were installed, one at the rear of the building, one at the transverse partition and one between the existing building and new addition. Other features include covered loading, upgraded electrical service and a shop blasted sealed epoxy floor.

