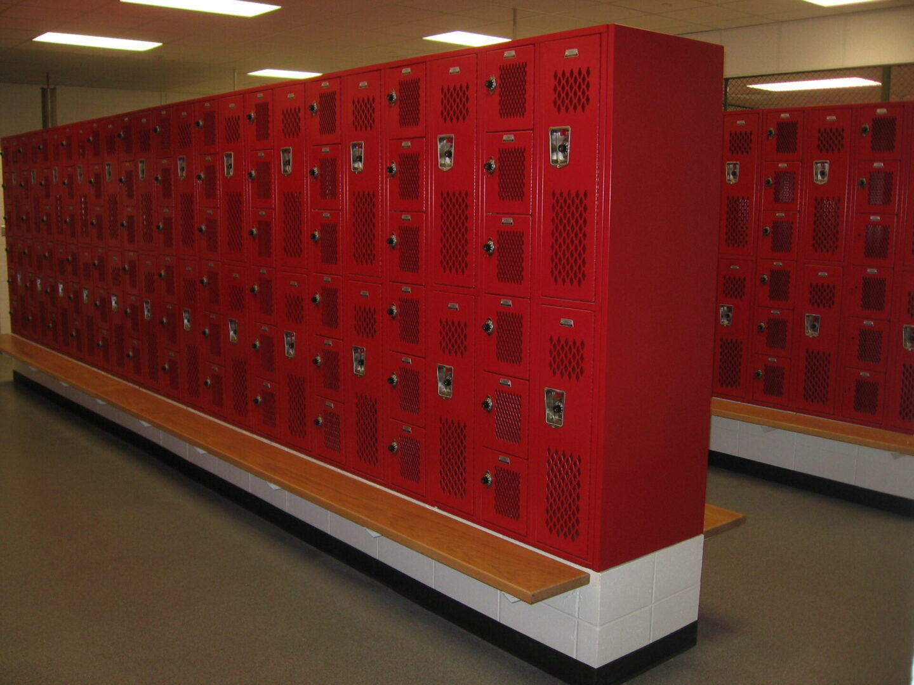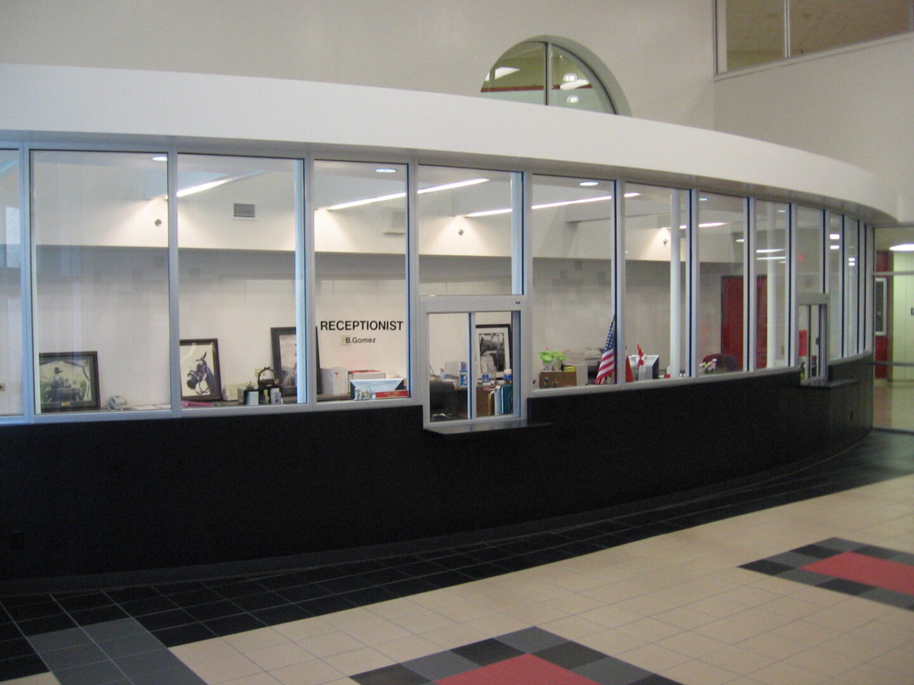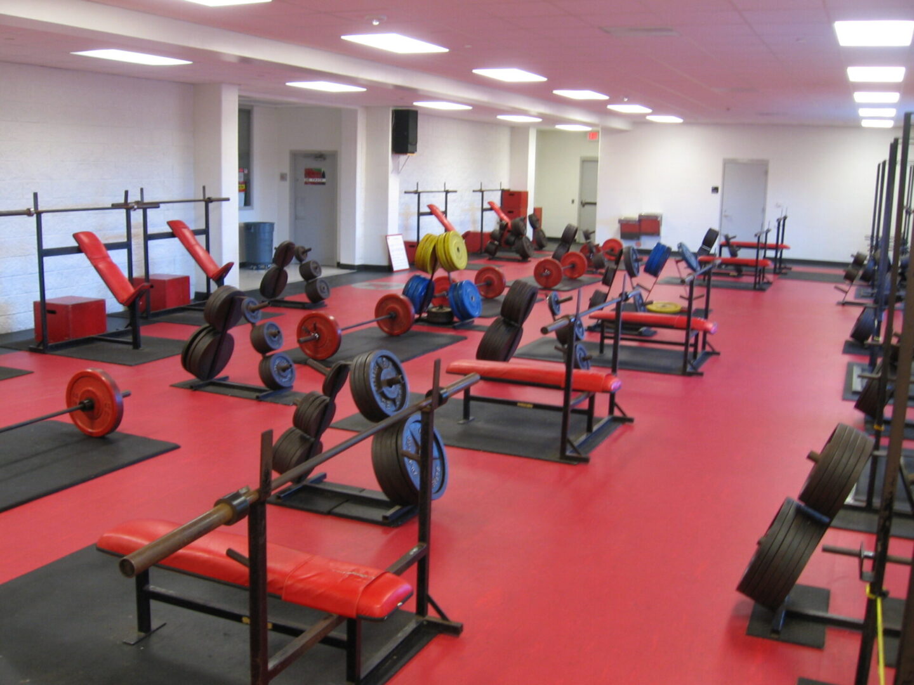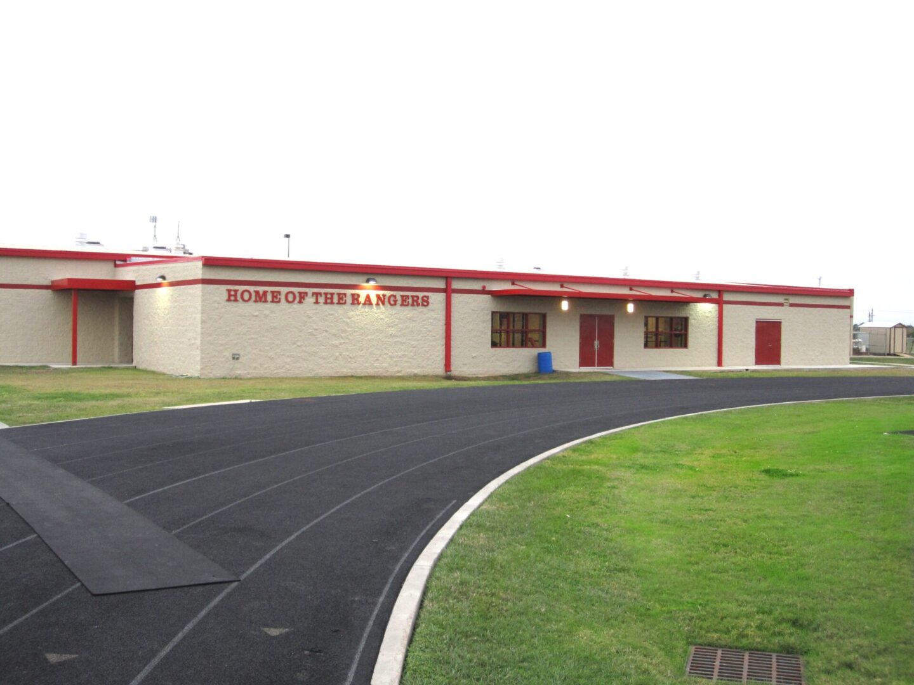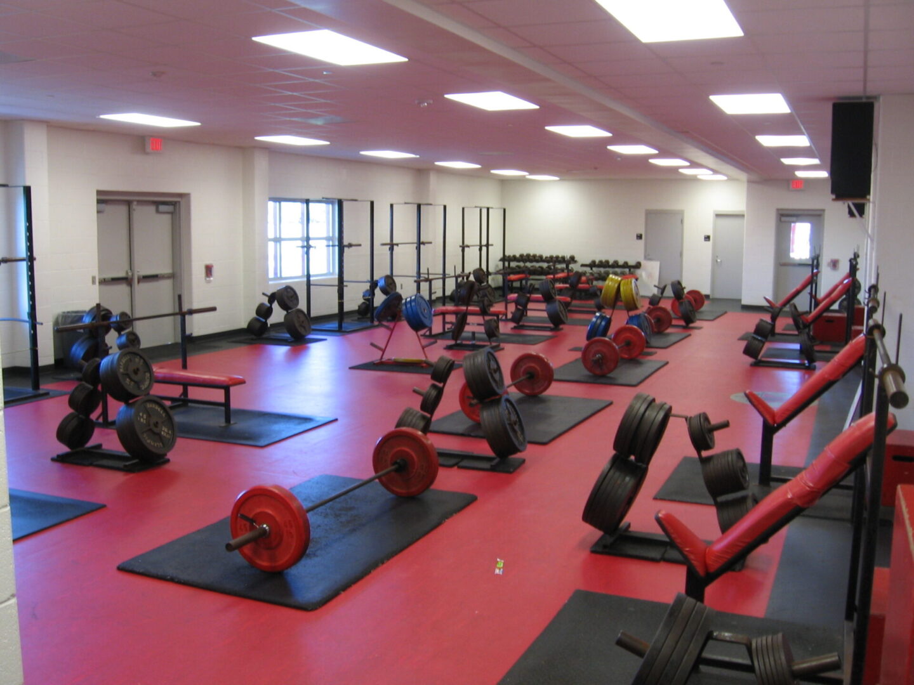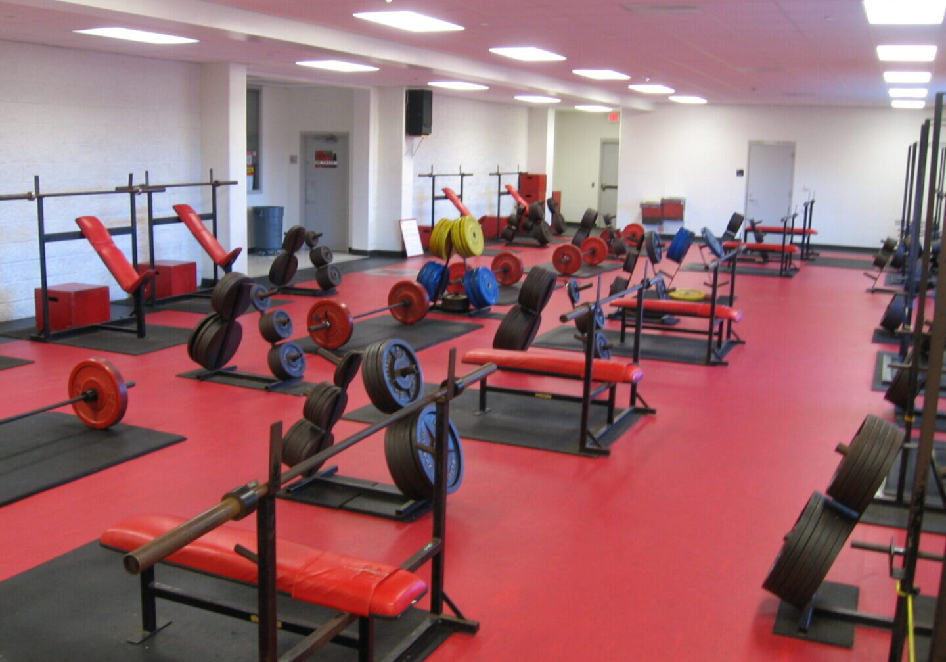
Completed: 2009
Location: Rosenberg, TX
Architect: VLK Architects
Client: Lamar Consolidated ISD
This project consisted of major summer renovations to the high school and field house, as well as a 3,500 sf addition to the field house. A brand new front entrance was built to help better secure the building and direct visitors in the right direction. The administration area and both locker rooms underwent a major transformation as the space was updated and made more functional for the growing population of students. Renovations to the main campus throughout the entire building included new ceiling grid and tile, fresh coat of paint and the replacement of exterior window glazing.

